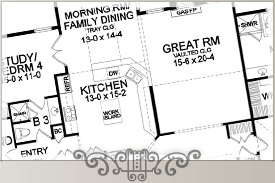Plan Design Portfolio
Plan JF-2883

Plan JF-2883
|
| First Floor |
1571 Sq. Ft. |
| Second Floor |
1312 Sq. Ft. |
| Total |
2883 Sq. Ft. |
| |
|
| Overall Width |
80’-0” |
| Overall Depth |
42’-0” |
| |
|
| 1st Floor Ceiling Height |
9’-0” |
| 2nd Floor Ceiling Height |
8’-0” |
| |
|
|
This House Features:
|
Open Flow Floor Plan With Volume Great Room
|
Expansive Covered Front Porch
|
Trey Ceiling Master Suite
|
Oversized Shower, His/Her Master Walk Ins
|
3-Car Garage Plus Storage Area
|
|
Back to Plan Design Portfolio Index

