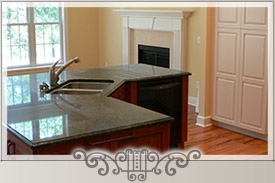The Design Build Process
No Worries, no headaches
There are a great many more details involved with the building of todays new home than most people realize. The variety of available technologies and new products for the home has grown and continue to grow. Changing national, state, and local building codes and the recent changes in the mortgage market add to these complexities.
The experienced professionals at Bowering Homes eliminate these headaches and worries for you. We are aware of the current codes that affect construction in the Rochester area. We know of the newest technologies and products available and, more importantly, we know which of these works and which do not.
Everything begins with a sit down between the client and either Gregg or Dick. “Wish lists” and lot preferences are discussed. Design and budget parameters are talked about before proceeding with any architectural sketches. We talk about what is available to you from a financing standpoint. Rough timeframes are discussed and established.
Through the use of pre-architectural sketches with specific specification inclusion assumptions, we are able to provide preliminary pricing ranges for your approval. This can be done before any monetary commitment on your part towards the architectural design. Preliminary architectural plans are then developed and a finalization of the pricing and specification assumptions is agreed upon. This approach enables both of us to design a home that fits the budget and lifestyle desires and avoids any surprises of an unrealistic design.
A complete set or contract documents are then prepared and reviewed. These include the building contract itself, the detailed specification assumption package, site subdivision deed restrictions (if any) and homeowner’s association responsibilities (if any), our customer decorative selection schedule, and finally, our complete extensive written warranty package.
Once the paperwork is signed, the home construction sequence is scheduled and a further review of the building schedule is completed with the homebuyer.
Construction begins and an initial meeting is set up and held with our kitchen designer. While the basic design is noted on the blueprints, your input is crucial to the final selection and design of the cabinetry. Allowances have already been provided to the designer and changes to these from the outcome of the design process are communicated directly by the kitchen designer.
This is an important first step to complete as any changes to the blueprint designs coming from the final cabinetry layout need to be communicated to our rough framer so walls, windows, or doorway location changes can be incorporated.
Following our decorative selection schedule, you will be scheduling appointments with our other suppliers as well. These will include, amongst others, meeting with our plumber for fixture selections and locations, and our ceramic tile, carpeting, and lighting fixture suppliers. Many selections for exterior colors, roofing, siding, shutters, brick/stone, etc. can be made with us directly. We encourage you to visit other new homes under progress to see what color and style combinations appeal to you.
Although you are free to visit the construction site at most any time, we ask that you contact us prior to showing up so we can ensure it will be an overly safe time for your visit. The one time it is critical for you to be at the site is for the rough electrical and security walkthrough. We prepare you well in advance for this meeting by giving you a list of considerations to think about ahead of time. These include potential furniture placements, preferences of recessed lighting vs. decorative fixtures, telephone and TV placements, home office networking, etc.
As the home nears completion, a pre-closing walkthrough is set up. This is the opportunity to review and make a list of any “deficiencies” or incomplete work that needs to be done. Our work during this final week focuses on completing these outstanding items and fine-tuning the house for your possession. Items that can not be completed prior to closing (these are typically weather related exterior items) are put on an escrow list that accompanies the closing paperwork.
Upon closing we present you a binder service manual that covers the warranty process and includes all the specific warranties for your home (appliances, furnace, hot water heater, etc). Also included are helpful cleaning and maintenance tips on how to care for your new home.
We will schedule with you near the end of the first year a walkthrough and prepare a formal list to attend to any repairs or adjustments needed in your home. These are then attended to at your convenience.

