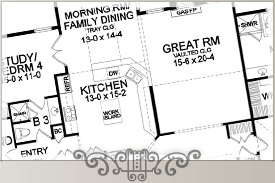Plan Design Portfolio
Plan GL-2614

Plan GL-2614
|
| First Floor |
2040 Sq. Ft. |
| Second Floor |
574 Sq. Ft. |
| Total |
2614 Sq. Ft. |
| |
|
| Overall Width |
71’-0” |
| Overall Depth |
62’-4” |
| |
|
| 1st Floor Ceiling Height |
9’-0” |
| 2nd Floor Ceiling Height |
8’-0” |
| |
|
|
This House Features:
|
First Floor Master, 2 More Bedrooms Upstairs
|
2 Full Baths / 1 Half Bath
|
Huge Island
|
Cathedral Ceiling'd Dinette
|
Volume Ceiling Great Room
|
Front and Side Load 3-Car Garage
|
|
Back to Plan Design Portfolio Index

