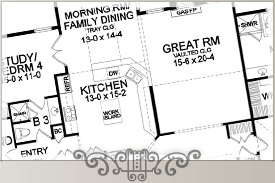Plan Design Portfolio
Plan BH-16

Plan BH-16
|
| First Floor |
2867 Sq. Ft. |
| Second Floor |
1208 Sq. Ft. |
| Total |
4075 Sq. Ft. |
| |
|
| Overall Width |
108’-1” |
| Overall Depth |
75’-0” |
| |
|
| 1st Floor Ceiling Height |
9’-0” |
| 2nd Floor Ceiling Height |
8’-0” |
| |
|
|
This House Features:
|
First Floor Master Bed, 3 Bedrooms Upstairs
|
3 Full Baths
|
Expansive Covered Front and rear Porches
|
Coffered Ceilings, Stained Woodwork
|
Angled Design
|
Walk In Pantry, His/Hers Walk Ins
|
|
Back to Plan Design Portfolio Index

