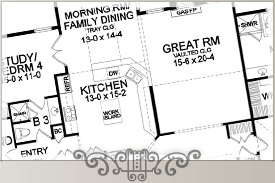Plan Design Portfolio
Plan BH-14

Plan BH-14
|
| First Floor |
1598 Sq. Ft. |
| Second Floor |
707 Sq. Ft. |
| Total |
2305 Sq. Ft. |
| |
|
| Overall Width |
66’-8” |
| Overall Depth |
52’-10” |
| |
|
| 1st Floor Ceiling Height |
9’-0” |
| 2nd Floor Ceiling Height |
8’-0” |
| |
|
|
This House Features:
|
3-4 Bedrooms
|
2 Full Baths / 1 Half Bath
|
Spacious first floor master suite with trey ceiling
|
Volume ceilings in great room, foyer, and master bedroom suite
|
Huge Gourmet Kitchen W/Peninsula
|
Walk In Closet
|
3-Car Garage
|
|
Back to Plan Design Portfolio Index

