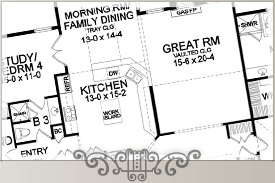Plan Design Portfolio
Plan BH-08

Plan BH-08
|
| First Floor |
1882 Sq. Ft. |
| Second Floor |
1516 Sq. Ft. |
| Total |
3498 Sq. Ft. |
| |
|
| Overall Width |
73’-0” |
| Overall Depth |
44’-0” |
| |
|
| 1st Floor Ceiling Height |
9’-0” |
| 2nd Floor Ceiling Height |
8’-0” |
| |
|
|
This House Features:
|
4 Bedrooms
|
3 Full Baths / 1 Half Bath
|
Open Look From Foyer Thru Great Room
|
Sun Room With Transom Glass, Tile Floor
|
Huge Gourmet Kitchen W/Peninsula
|
Walk In rear Entry Closet
|
Jack/Jill Bath, Plus Private Bedroom Bath
|
|
Back to Plan Design Portfolio Index

