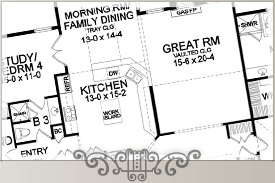Plan Design Portfolio
Plan AP-596

Plan AP-596
|
| First Floor |
1463 Sq. Ft. |
| Second Floor |
1225 Sq. Ft. |
| Total |
2688 Sq. Ft. |
| |
|
| Overall Width |
72’-2” |
| Overall Depth |
44’-0” |
| |
|
| 1st Floor Ceiling Height |
9’-0” |
| 2nd Floor Ceiling Height |
8’-0” |
| |
|
|
This House Features:
|
4 Bedrooms
|
2 Full Baths / 1 Half Bath
|
Hidden staircase, Volume Ceilings in Foyer, Family Rm, Master BR
|
Gas Fireplace in Family Rm
|
| 1st Floor Sun Rm |
Work Island and Peninsula in Kitchen
|
Whirlpool Tub in Compartmentalized M Bath
|
Split Bath 2
|
| 3 Car Garage |
|
Back to Plan Design Portfolio Index

