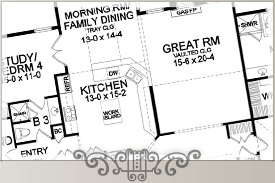Plan Design Portfolio
Plan AP-588

Plan AP-588
|
| First Floor |
2175 Sq. Ft. |
| Second Floor |
667 Sq. Ft. |
| Total |
2842 Sq. Ft. |
| |
|
| Overall Width |
83’-6” |
| Overall Depth |
45’-4” |
| |
|
| 1st Floor Ceiling Height |
9’-0” |
| 2nd Floor Ceiling Height |
8’-0” |
| |
|
|
This House Features:
|
First Floor Master Bed, 2 Bedrooms Upstairs
|
2 Full Baths / 1 Half Bath
|
Separate Sun Room Right Off Kitchen
|
Open Foyer, Open Great Room
|
Hidden, "L" Shaped Stair Design
|
Huge Kitchen With Walk In Pantry
|
His/Hers Walk In Closets
|
|
Back to Plan Design Portfolio Index

