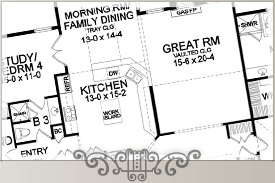Plan Design Portfolio
Plan AP-575

Plan AP-575
|
| First Floor |
2225 Sq. Ft. |
| Second Floor |
972 Sq. Ft. |
| Total |
3197 Sq. Ft. |
| |
|
| Overall Width |
60’-6” |
| Overall Depth |
61’-0” |
| |
|
| 1st Floor Ceiling Height |
9’-0” |
| 2nd Floor Ceiling Height |
8’-0” |
| |
|
|
This House Features:
|
First Floor Master Bed, 3-4 Bedrooms Upstairs
|
3 Full Baths / 1 Half Bath
|
Great Cape Cod Styling
|
Dramatic Balcony "Bridge"
|
Bonus Area Could Be 4th Upstairs Bedroom
|
Vaulted Great Room
|
Study Off Kitchen, Towards Rear
|
Jack/Jill Bath, Plus Private Bedroom Bath
|
|
Back to Plan Design Portfolio Index

