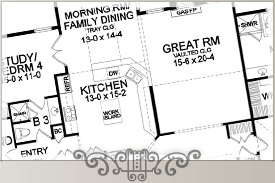Plan Design Portfolio
Plan AP-448

Plan AP-448
|
| First Floor |
1768 Sq. Ft. |
| Second Floor |
1243 Sq. Ft. |
| Total |
3561 Sq. Ft. |
| |
|
| Overall Width |
71’-0” |
| Overall Depth |
45’-6” |
| |
|
| 1st Floor Ceiling Height |
9’-0” |
| 2nd Floor Ceiling Height |
8’-0” |
| |
|
|
This House Features:
|
4 Bedrooms
|
2 Full Baths / 1 Half Bath
|
Staircase Design Integral With Great Room
|
Volume Great Room
|
Huge Wrap Around Kitchen Peninsula
|
Service Entry
|
Huge Bonus Area / Game Room
|
|
Back to Plan Design Portfolio Index

