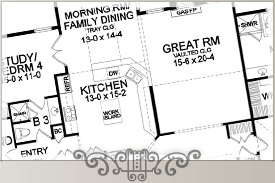Plan Design Portfolio
Plan AP-447

Plan AP-447
|
| First Floor |
1656 Sq. Ft. |
| Second Floor |
1228 Sq. Ft. |
| Total |
3318 Sq. Ft. |
| |
|
| Overall Width |
68’-0” |
| Overall Depth |
47’-0” |
| |
|
| 1st Floor Ceiling Height |
9’-0” |
| 2nd Floor Ceiling Height |
8’-0” |
| |
|
|
This House Features:
|
3 Bedrooms / Den
|
2 Full Baths / 1 Half Bath
|
Volume Ceilings in Foyer, Great Rm
|
Transom glass in Great Room
|
Angled Work Island in Kitchen
|
Second Set of Stairs in Garage
|
Second Set of Stairs in Garage to Basement
|
His / Hers Walk-in closet
|
Bonus Rm offers 4th BR option
|
|
Back to Plan Design Portfolio Index

